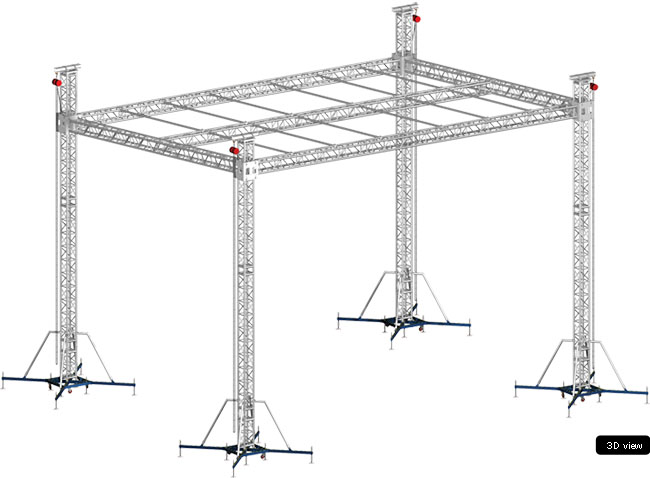Basic roof system
|
Roof dimensions (AxB) |
Overall external dimensions (CxD) |
Height (E) |
Approx. load capacity (UDL)* |
|
| Small roofs | 6,5 x 4,5 m | 9,2m x 7,2 m | 5 m | 2000 kg |
| 8,5 x 6,5 m | 11,2m x 9,2 m | 8 m | 2500 kg | |
| 8,5 x 8,5 m | 11,2m x 9,2 m | 8 m | 2800 kg | |
| 9,5 x 9,5 m | 12,2m x 12,2 m | 8 m | 3000 kg | |
| Medium roofs | 10,5 x 8,5 m | 13,3m x 11,2 m | 8 m | 3500 kg |
Small basic roof system
Our small sloping roofs are based on the Quadrosystem HD3 290-Q. Combined with pitchmaking corners and supporting rafters, the whole construction provides safe usage in most weather conditions. This includes projects on uneven terrain - even mountains, beaches or just city landscapes.
| SMALL ROOFS – TECHNICAL SPECIFICATIONS | |
| Roof structure | |
| Roof dimensions | 6,5 x 4,5 m, 8,5 x 6,5 m, 8,5 x 8,5 m, 9,5 x 9,5 m |
| Towers-trussing | HD3 290-Q - standard, HD3 390-Q - optional |
| Main grid-trussing | HD3 290-Q - standard, HD3 390-Q - optional |
| Load capacity (UDL)* | 2000-3000 kg |
| Static calculation | In standard |
| Technical report | In standard |
| Max wind speed | 70 km/h |
| Design standards | Eurocode 1, Eurocode 3, Eurocode 9, DIN 3834-2, DIN 1090-1-2-3 |
| Canopy |
On top - in standard Colour - black, blue, gray, green in standard (other colours possible) Material - fire resistant PCV |
| Scrims |
On side and back - in standard Colour - black (other colours possible) Material - fire resistant |
| Chain hoist | Manual in standard |
| Options and customization (on demand) | |
| Canopy | side or/and back |
| Canopy colors | non standard colours – to agree |
| Scrim | non standard colours – to agree |
| Anemometr | optional |
| Security base frame | optional |
| Ballasts | optional |
| Guy-wire | optional |
| Sound wings | optional |
| Stage platforms | optional |
| Electric hoist | optional |
| Non standard dimensions | Project according individual requirements |
Medium basic roof system
Our designs are extended by our range of medium sloping roofs. These come with trusses of - HD3 390-Q for towers and edge spans. Side and back walls are stabilized using steel guy wires. The tower bases are constructed of strong steel profiles, can also be built safely on uneven terrain or optionally tower bases. Extensions can be attached for ballast.
| MEDIUM ROOFS – TECHNICAL SPECIFICATIONS | |
| Roof structure | |
| Roof dimensions | 10,5m x 8,5 m |
| Towers-trussing | HD3 390-Q - standard |
| Main grid-trussing | HD3 390-Q - standard |
| Load capacity (UDL)* | 3500 kg |
| Static calculation | In standard |
| Technical report | In standard |
| Max wind speed | 70 km/h |
| Design standards | Eurocode 1, Eurocode 3, Eurocode 9, DIN 3834-2, DIN 1090-1-2-3 |
| Canopy |
On top - in standard Colour - black, blue, gray, green in standard (other colours possible) Material - fire resistant PCV |
| Scrims |
On side and back - in standard Colour - black (other colours possible) Material - fire resistant |
| Chain hoist | Manual in standard |
| Options and customization (on demand) | |
| Canopy | side or/and back |
| Canopy colors | non standard colours – to agree |
| Scrim | non standard colours – to agree |
| Anemometr | optional |
| Security base frame | optional |
| Ballasts | optional |
| Guy-wire | optional |
| Sound wings | optional |
| Stage platforms | optional |
| Electric hoist | optional |
| Non standard dimensions | Project according individual requirements |
* - UDL loading cappacity values are average for standard roofs dimmesnion.To increase loading cappacity of each roof system is possible by adding more truss beams to the maingrid, use stronger truss type. Static calculations than are prepared individualy to increase highest loading cappacity.











