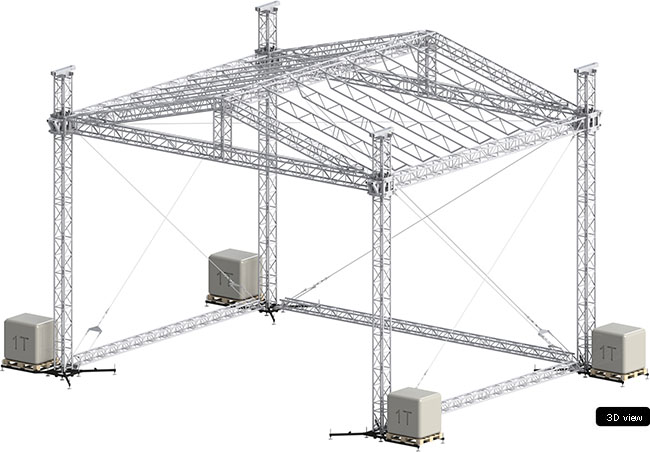Light gable roof system
ALSPAW as trusses and stages producer, always provides best solutions which respect our customers time and ensure safety, that's why we would like to present new Light line in Gable Roofs product series. Using relatively light trusses and small bases we achieved high and optimal user loads. Simplicity of each roof allows faster assembly and provides comfort of use.
Light roofs are made in four common sizes , which are widely used by all customers: 6,5m x 4,5m, 8,5m x 6,5m (whole made of HD3 290-Q) and 10,8m x 8,5m, 12,5m x 10,5m (whole made of HD3 390-Q). All roofs have latest static calculations, which are made according to newest Eurocodes (1,3,9) and DIN13814.


|
Roof dimensions (AxB)* |
Overall external dimensions (CxD)* |
Height (E)* |
Approx. load capacity (UDL)** |
|
| Small roofs | 6,5 x 4,5 m | 10,4 x 7,0 m | 6,15 m | 2000 kg |
| 8,5 x 6,5 m | 12,4 x 9,0 m | 7,15 m | 2700 kg | |
| Medium roofs | 10,5 x 8,5 m | 14,5 x 11,1 m | 8,15 m | 1690 kg / 2230 kg |
| 12,5 x 10,5 m | 16,5 x 13,1 m | 9,15 m | 2000 kg / 2670 kg |
* - other dimensions according to the design created on the basis of individual customer requirements.
** - depending on the configuration (approximate value).
Small gable roof system
| SMALL ROOFS – TECHNICAL SPECIFICATIONS | |
| Roof structure | |
| Roof dimensions | 6,5 x 4,5 x 6,15 m, 8,5 x 6,5 x 7,15 m |
| Towers | HD3 290-Q |
| Main grid - trussing | HD3 290-Q |
| Compression beam | 290-Q |
| Load capacity (UDL)* | 2000-2700 kg - depending on the configuration (approximate value) |
| Static calculations | included |
| Max. wind speed | with covers 17,8 m/s |
| Design standards | Eurocode 1, Eurocode 3, Eurocode 9, DIN EN 13814, DIN 3834-2, DIN 1090-1-2-3 |
| Canopy |
available in many colours material - fire resistant PVC |
| Scrims |
sides and back - included colour - black or white 70% of visibility - included 30% visibility - optional material - fire resistant certified |
| Chain hoists | manual - in standard |
| Ballasts | included |
| Steel wires | included |
| Options and customization (on demand) | |
| Canopy | side and back |
| Canopy colours | non-standard colours - to agree |
| Scrim colours | non-standard colours - to agree |
| Anemometr | optional |
| PA-Wings | optional |
| PA-Arms | optional (length:1,5 m, capacity load: 250 kg) |
| Stage platforms | optional |
| Electric chain hoist | optional |
| Truss tower lifter | optional |
| Non-standard dimensions | project according individual requirements |
Medium gable roof system
| MEDIUM ROOFS – TECHNICAL SPECIFICATIONS | |
| Roof structure | |
| Roof dimensions | 10,5 x 8,5 x 8,15 m, 12,5 x 10,5 x 9,15 m |
| Towers | HD3 390-Q |
| Main grid - trussing | HD3 390-Q |
| Compression beam | 290-Q |
| Load capacity (UDL)* | 1690-2670 kg - depending on the configuration (approximate value) |
| Static calculations | included |
| Max. wind speed | with covers 17,8 m/s |
| Design standards | Eurocode 1, Eurocode 3, Eurocode 9, DIN EN 13814, DIN 3834-2, DIN 1090-1-2-3 |
| Canopy |
available in many colours material - fire resistant PVC |
| Scrims |
sides and back - included colour - black or white 70% of visibility - included 30% visibility - optional material - fire resistant certified |
| Chain hoists | manual - in standard |
| Ballasts | included |
| Steel wires | included |
| Options and customization (on demand) | |
| Canopy | side and back |
| Canopy colours | non-standard colours - to agree |
| Scrim colours | non-standard colours - to agree |
| Anemometr | optional |
| PA-Wings | optional |
| PA-Arms | optional (length:1,5 m, capacity load: 250 kg) |
| Stage platforms | optional |
| Electric chain hoist | optional |
| Truss tower lifter | optional |
| Non-standard dimensions | project according individual requirements |
* - UDL loading cappacity values are average for standard roofs dimmesnion.To increase loading cappacity of each roof system is possible by adding more truss beams to the maingrid, use stronger truss type. Static calculations than are prepared individualy to increase highest loading cappacity.









